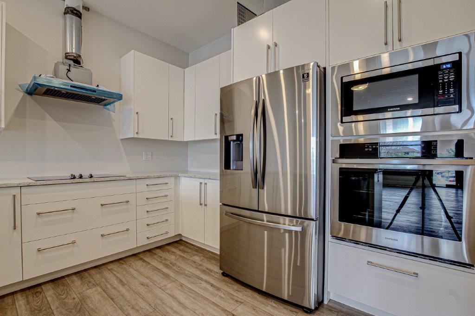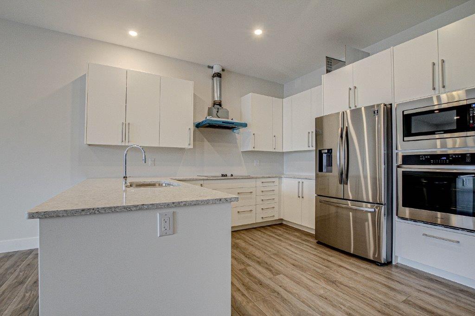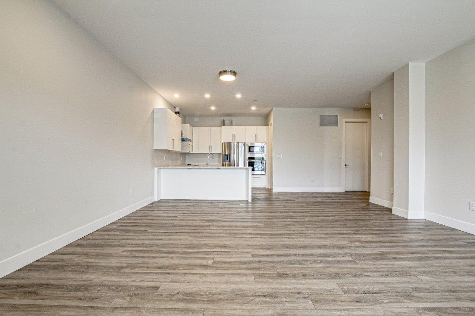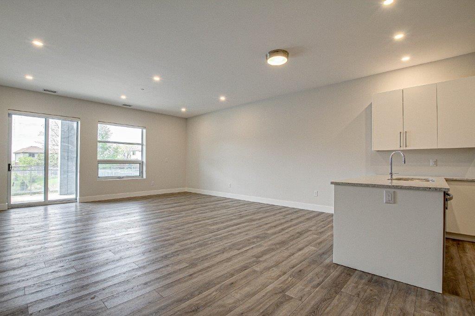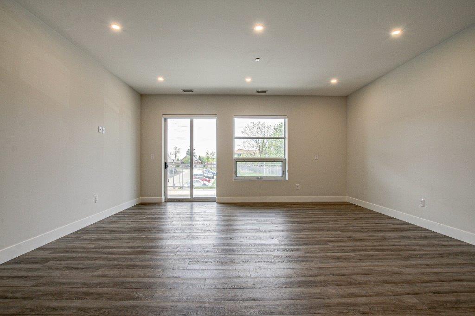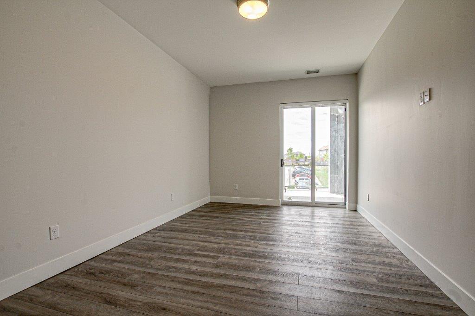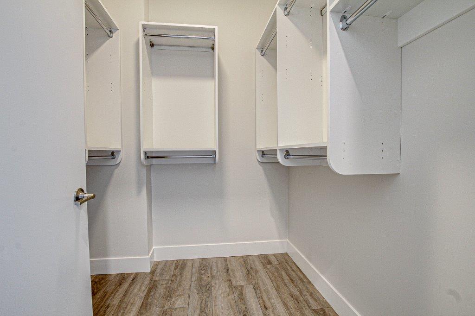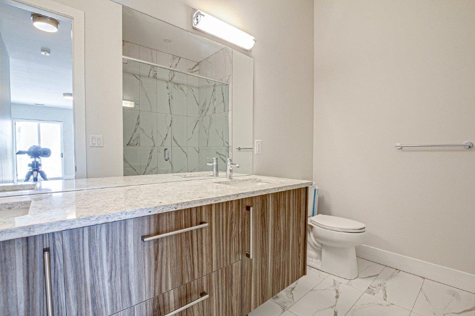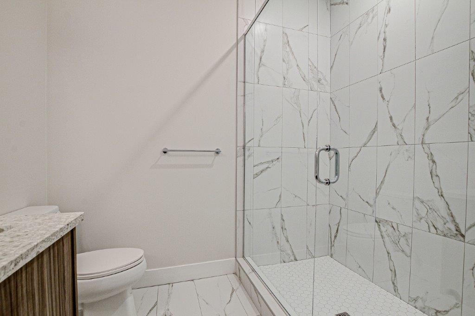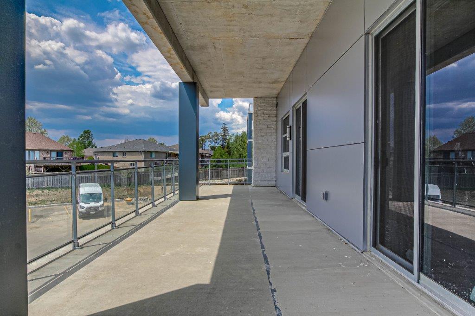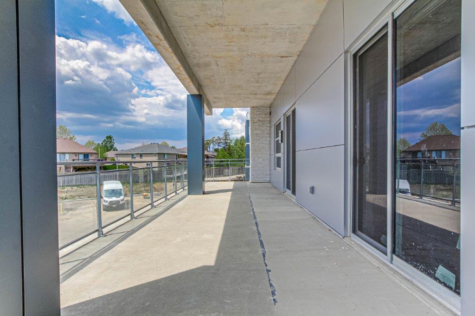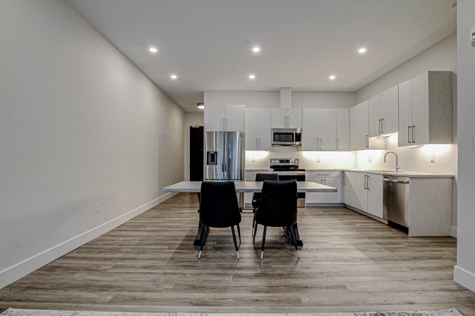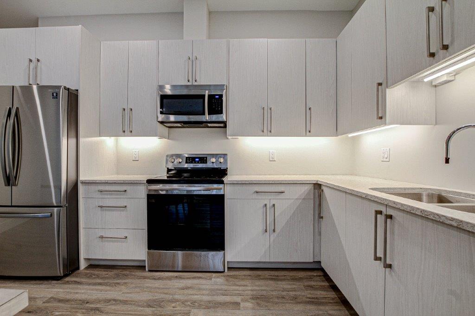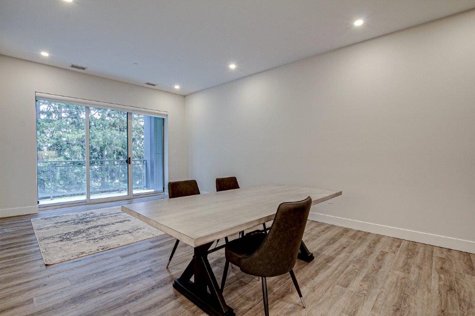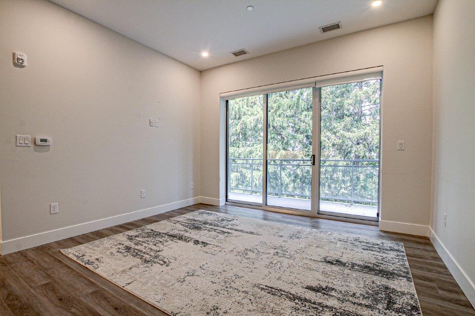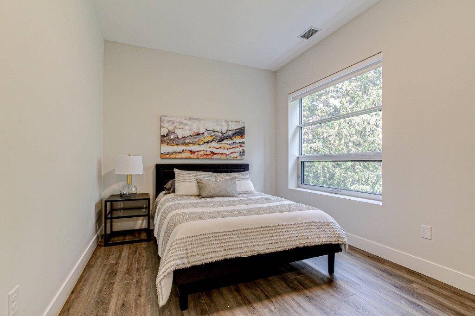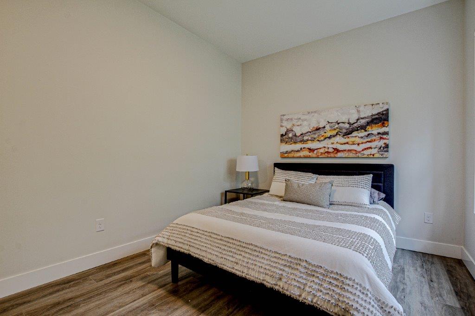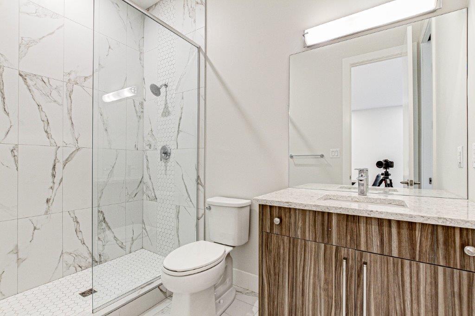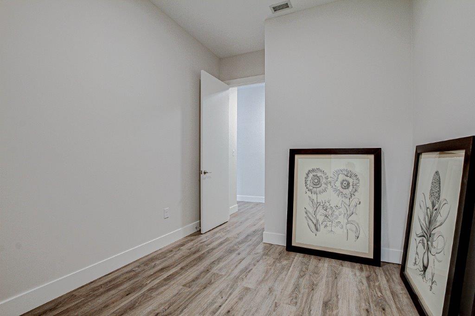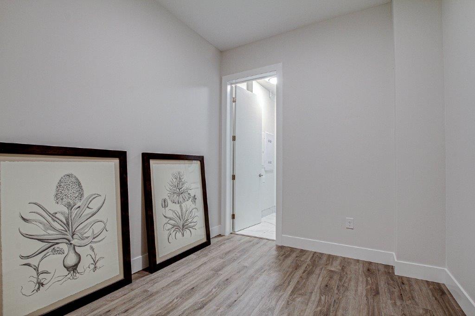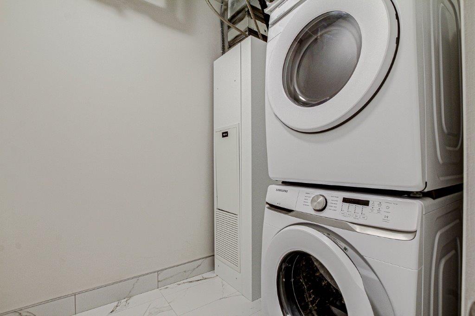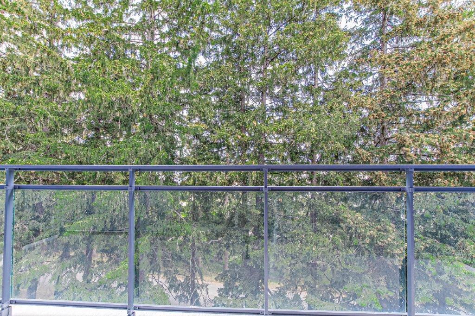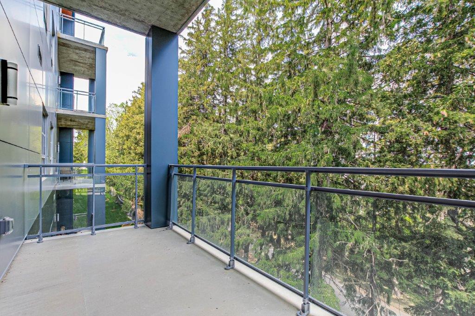Set Your Sights High.
Set Your Expectations Higher.
The highly successful and sought-after North Point development in Masonville is launching Phase 2. The second building will offer only 43 exclusive luxury rental suites over 4 floors with spectacular views overlooking the city. Located conveniently in Masonville off the corner of Richmond St & Fanshawe Park Rd, residents can walk to all the amenities this area has to offer providing a true urban lifestyle.
Broaden Your Horizons
Spread Your Wings In a Suburban Setting
Enjoy the peace and quiet and of an established neighbourhood but feel the freedom to spread your wings and explore. Just a short twelve minute walk away, Masonville Place offers all major amenities and is surrounded by a plethora of dining, entertainment and essential retail stores. Ideally situated, North Point 2 offers easy access to hospitals, Western University, downtown London and some of the area’s best golf courses.
Located just down the street, Plane Tree Park offers ample space for you to stretch your legs. An expansive green space full of several recreational fields, a trail and an impressive park, it is the ideal setting for you to get out and be active.
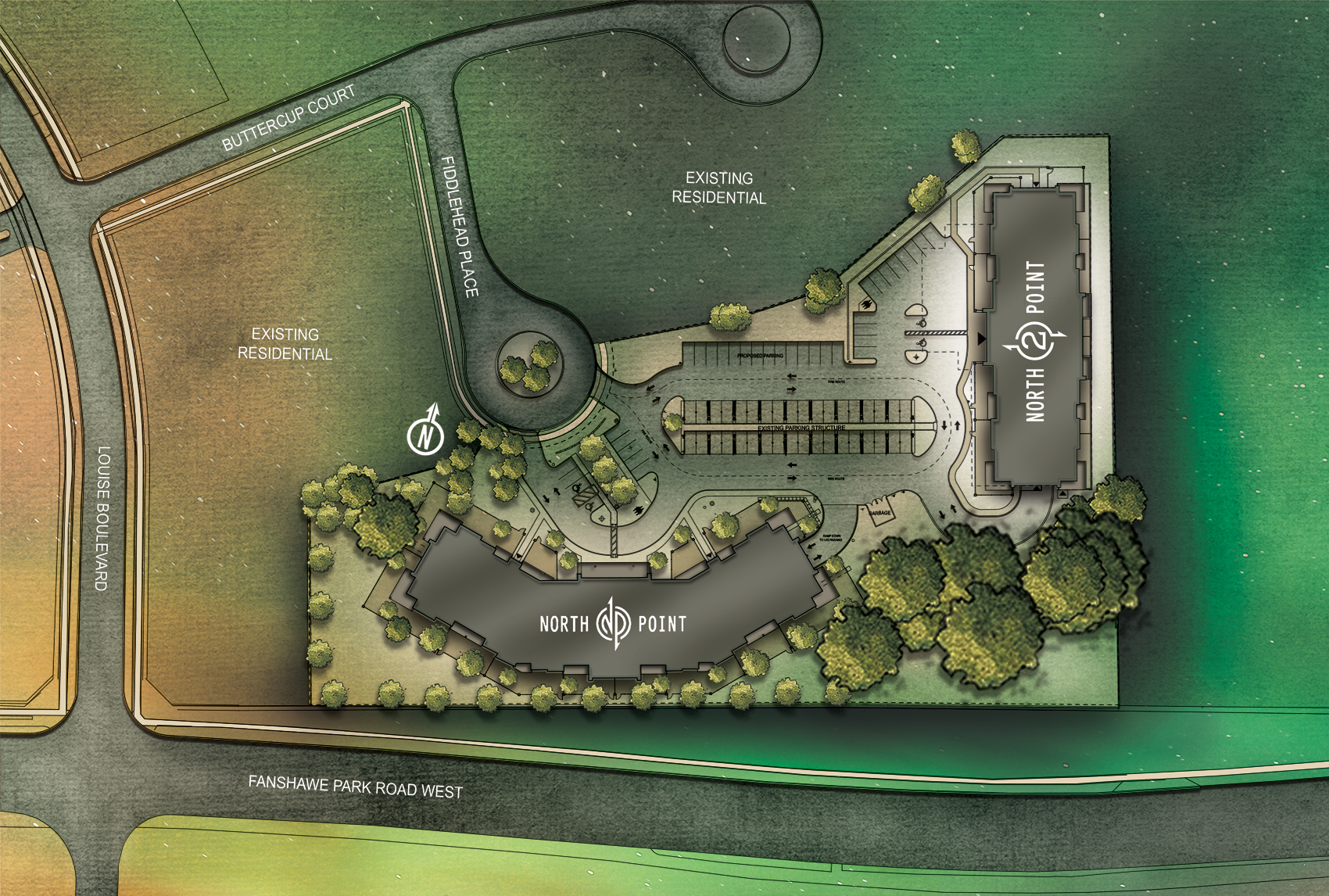
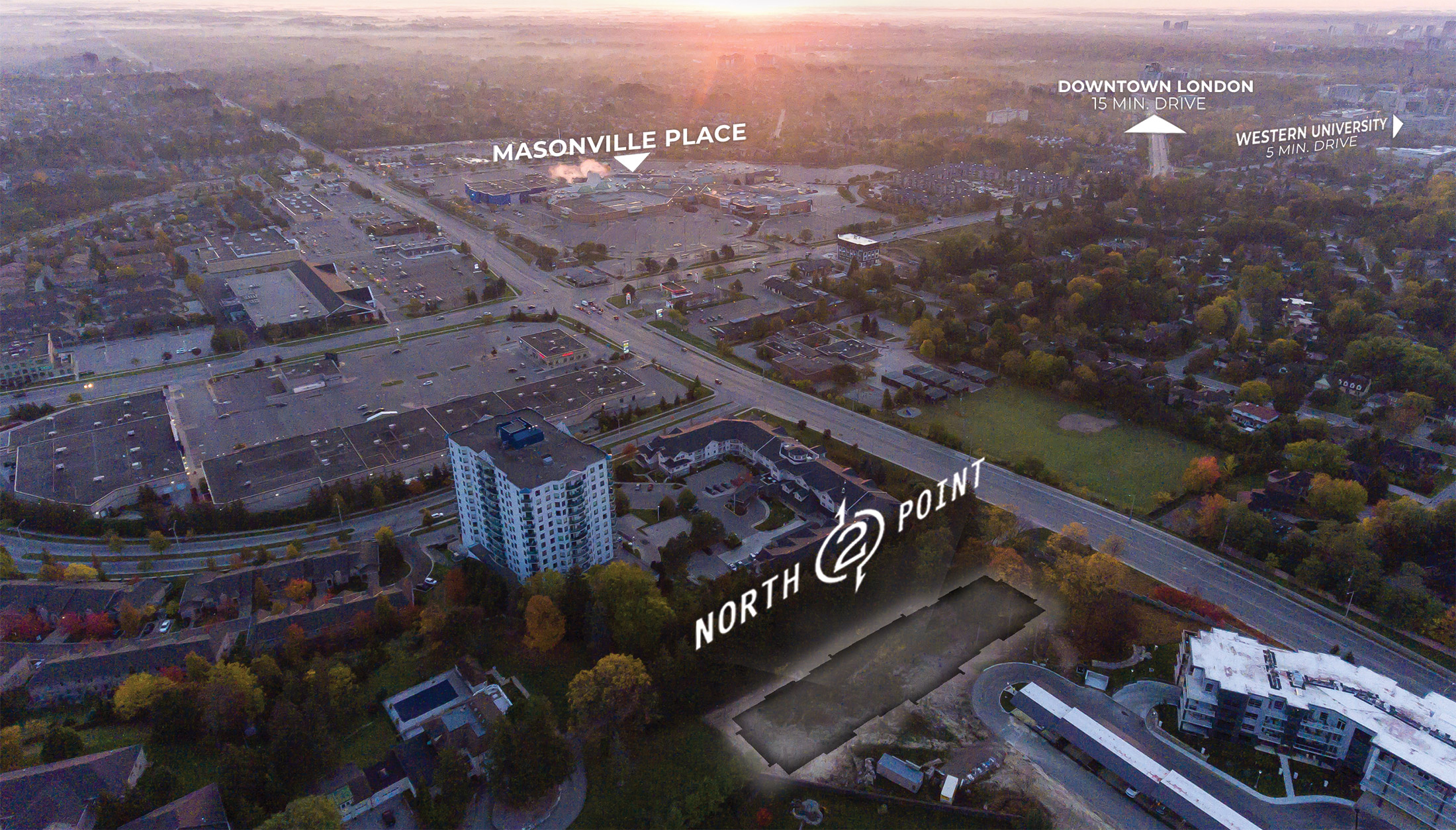
Life-style
On Point
The building will carry over many of the award winning design elements from the first phase incorporating a modern look with high quality materials. Suites will have large glass curtain walls picturing the landscape with large outdoor glass balconies immersing residents in the surrounding natural landscape that was once part of the Labatt family estate.
Inside, the beauty and quality of the building really comes to life. The feeling when you enter one of the suites makes you feel at home with the 10′ ceilings, custom cabinets, stone counter tops, hardwood floors & much more. There will be a variety of layout options with sizes from 920 – 1,600 square feet with 1 Bedroom, 1 Bedroom + Den, 2 Bedroom & 2 Bedroom + Den suite options.
Suite Features
- Custom cabinetry
- Stylish Quartz countertops
- Hardwood Finish Flooring
- Soaring 10’ ceilings
- An abundance of natural light through expansive windows
- Appliances included
- Spacious balconies and patios
- 8’ doors in suites
-
Recessed LED lighting
-
On demand heat and cooling controlled from each suite
-
Stylish window coverings
-
Quality KOHLER plumbing fixtures
Building Features
- 2 Elevators
- Guest Suite
- Underground parking + storage
- Covered and uncovered above ground parking
- Lounge
- Treed and landscaped grounds
- 10″ concrete walls between units and 12″ concrete floors for the lowest sound transfer
- Cast iron plumbing to reduce noise
A Model – 2 Bed + Den
B Model – 2 Bed
C Model – 2 Bed
D Model – 2 Bed
E Model – 1 Bed + Den
E Model - 1 Bed + den
Availability
1 Bedroom – Please contact to be added to our waiting list
1 Bed + Den (E layout) – Please contact to be added to our waiting list
2 Bedroom (D layout) – Please contact to be added to our waiting list
2 Bedroom (C layout) – Please contact to be added to our waiting list
2 Bedroom (B layout) – Please contact to be added to our waiting list
2 Bed + Den (A layout) – Please contact to be added to our waiting list






















